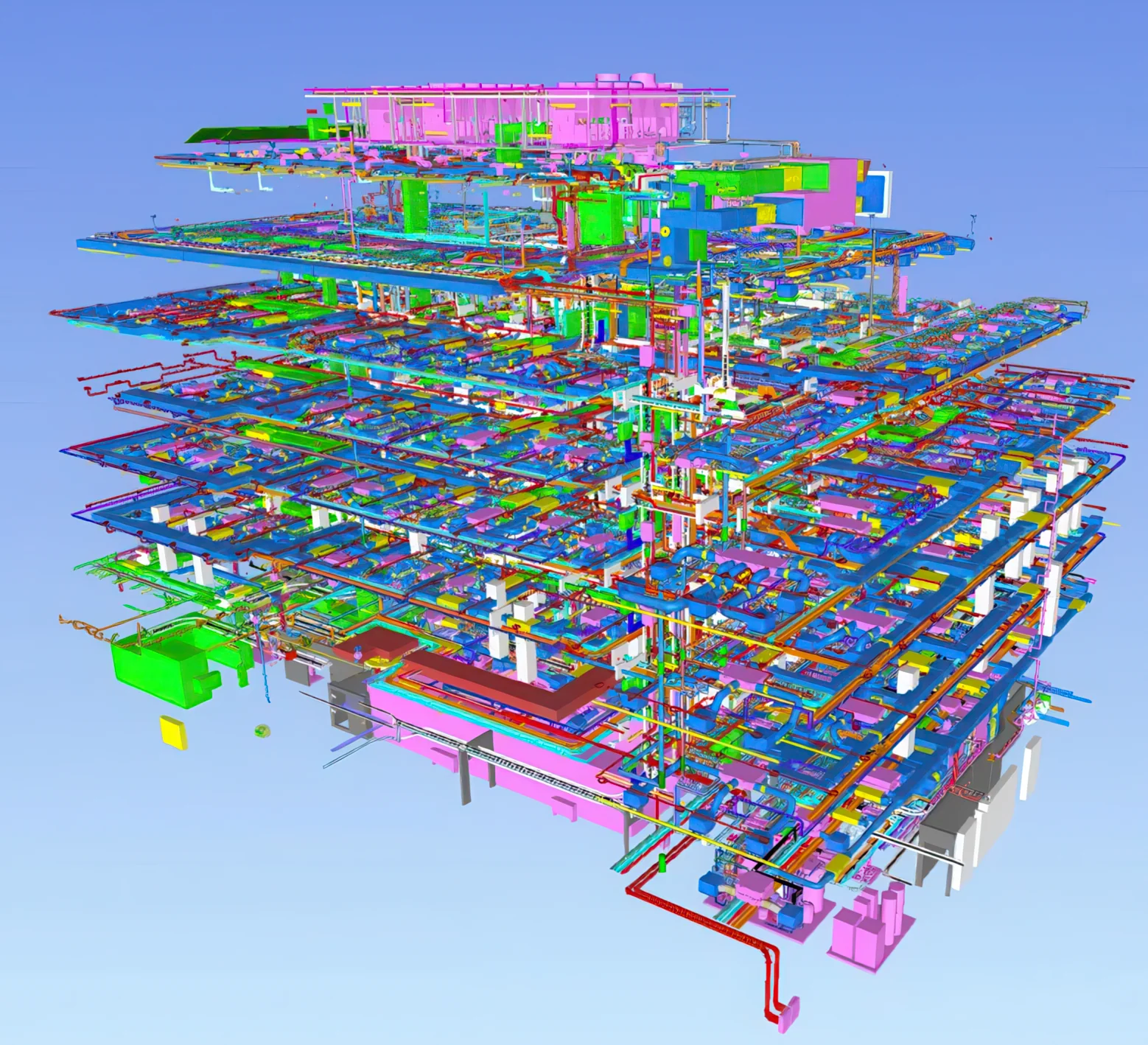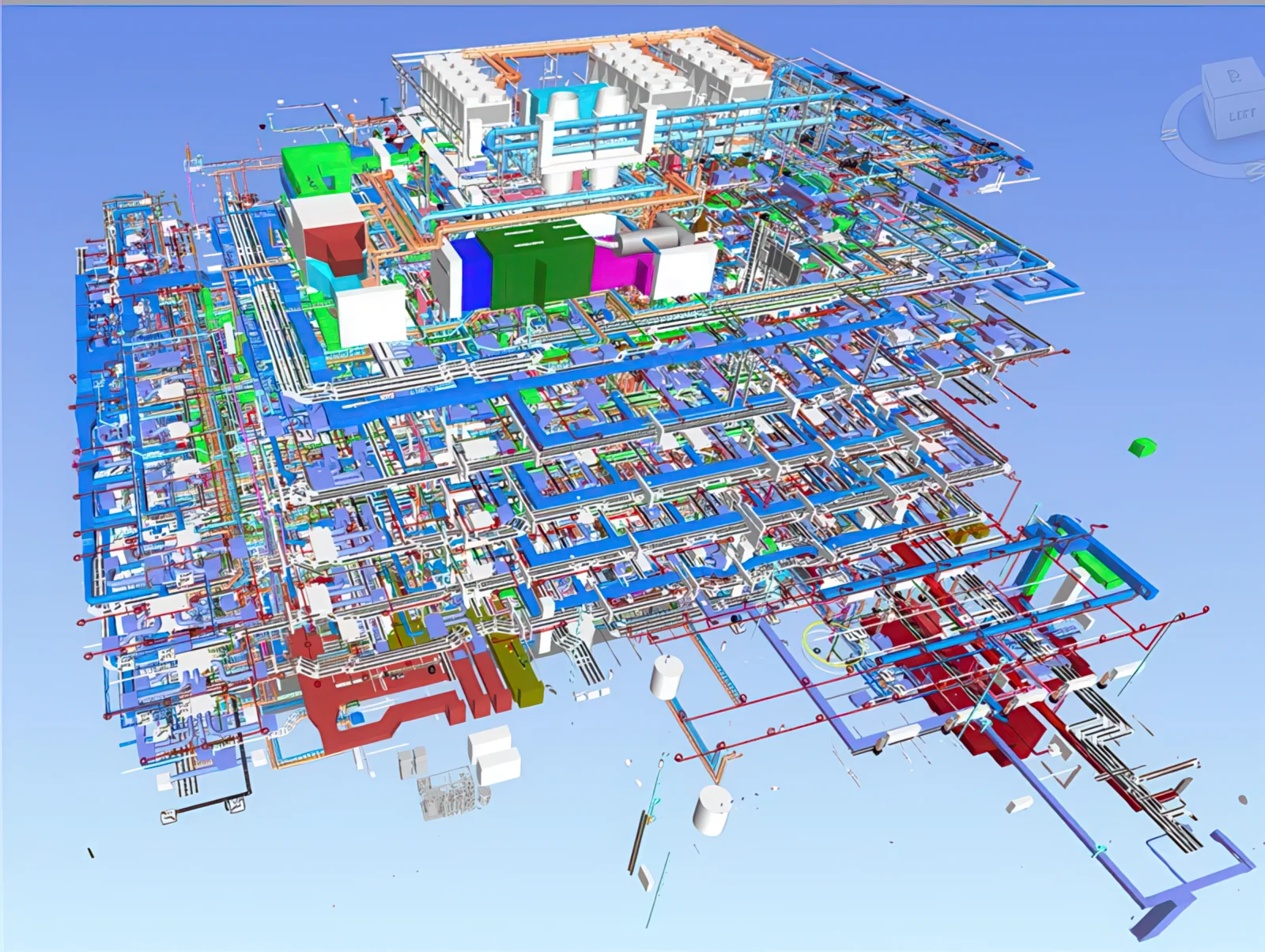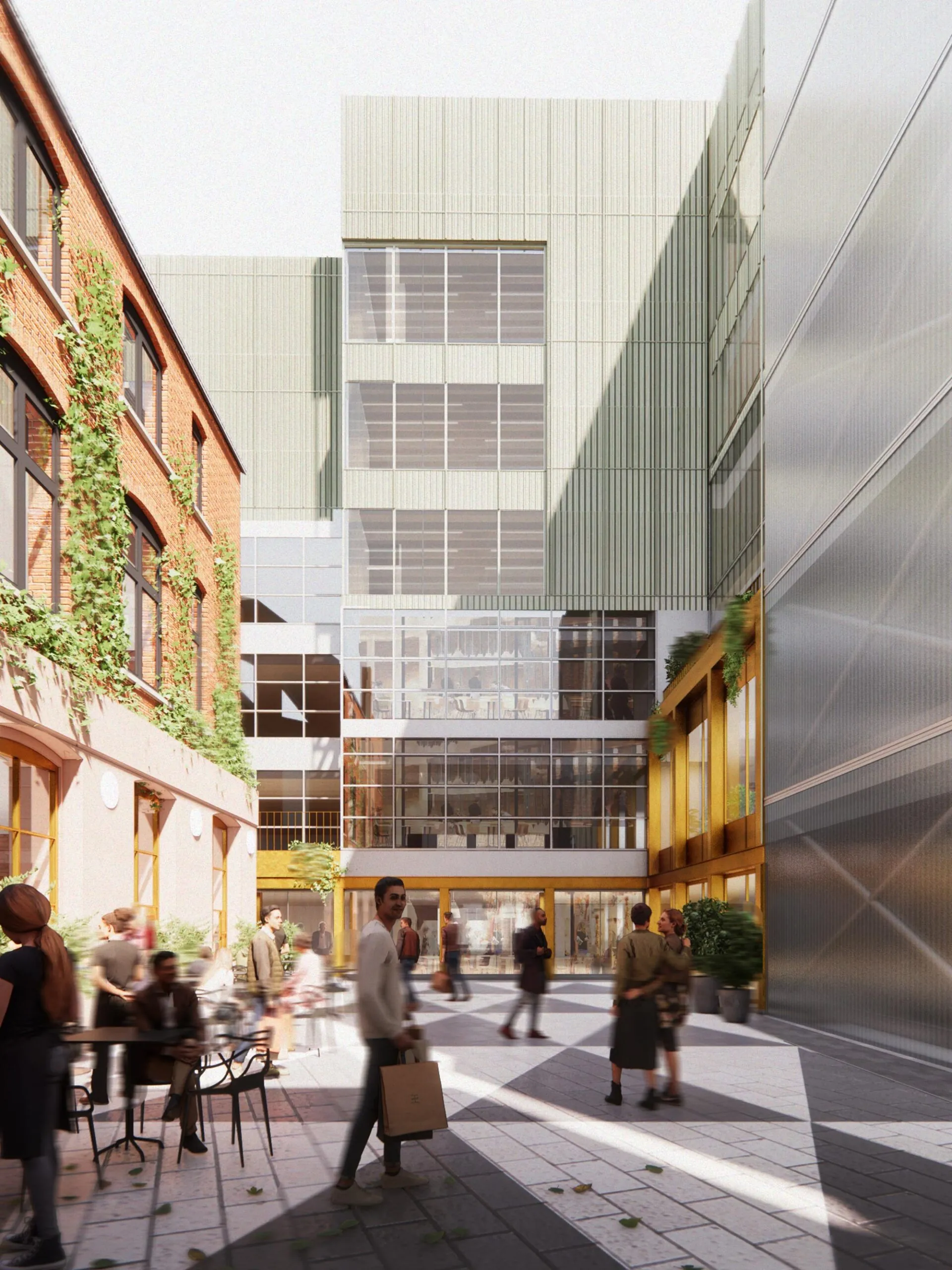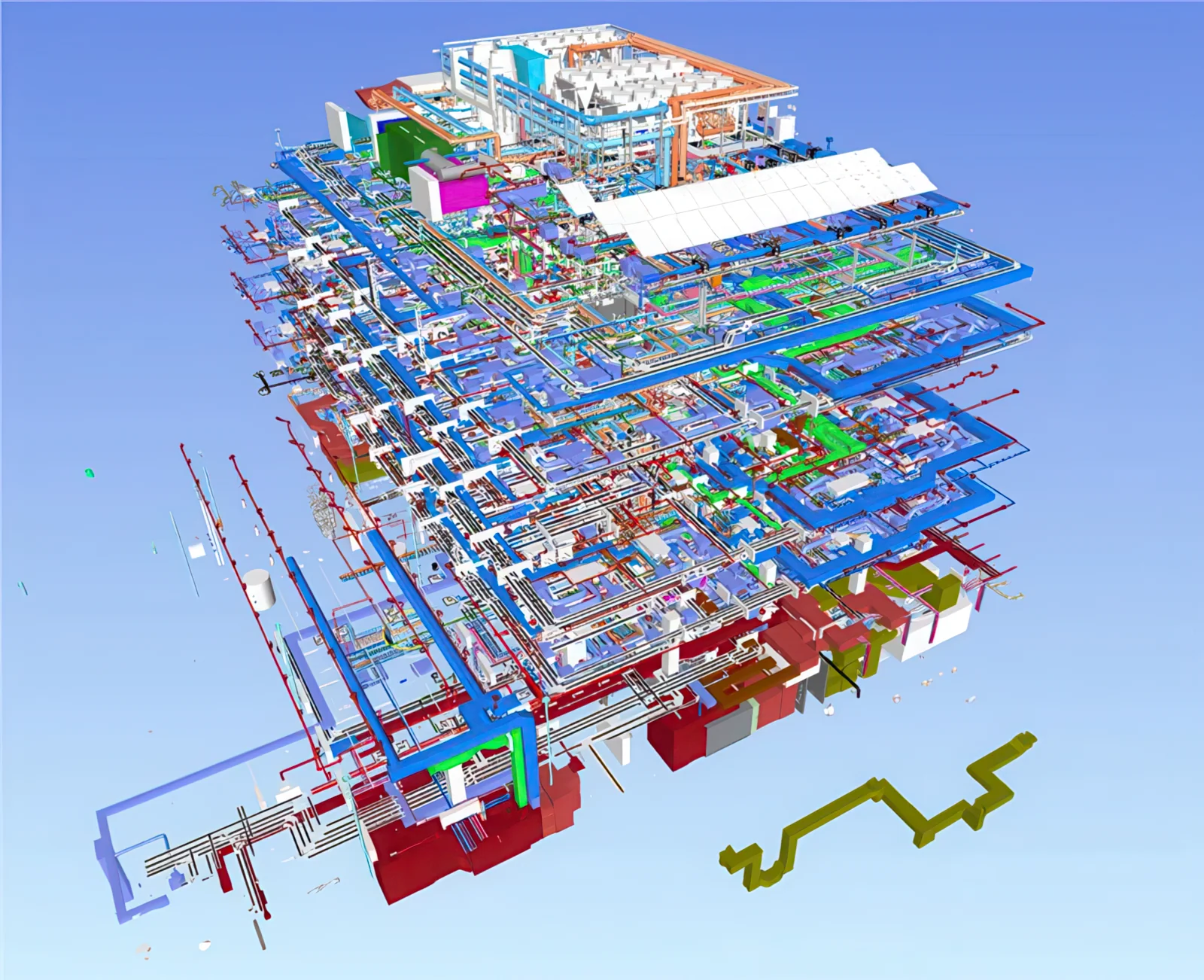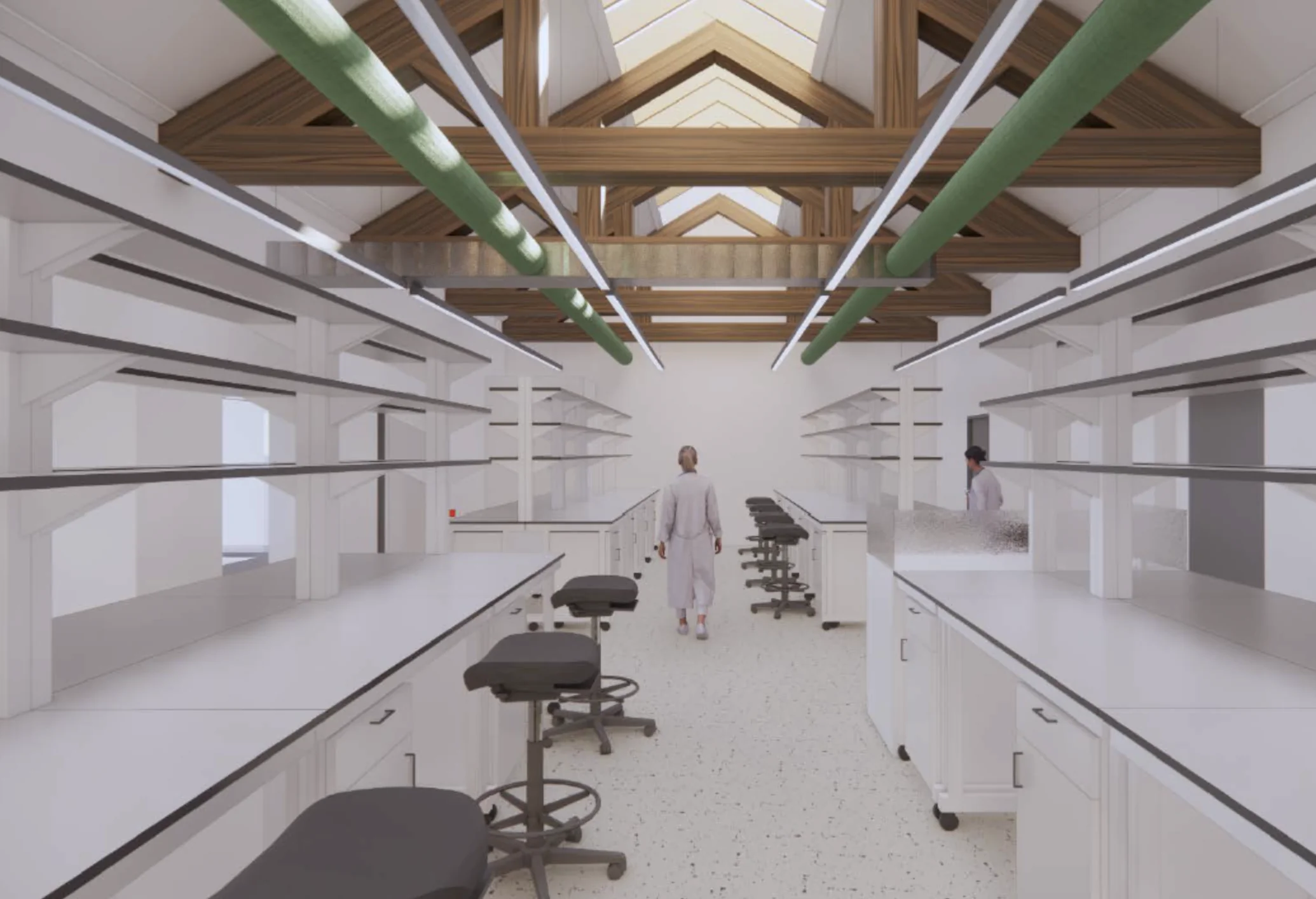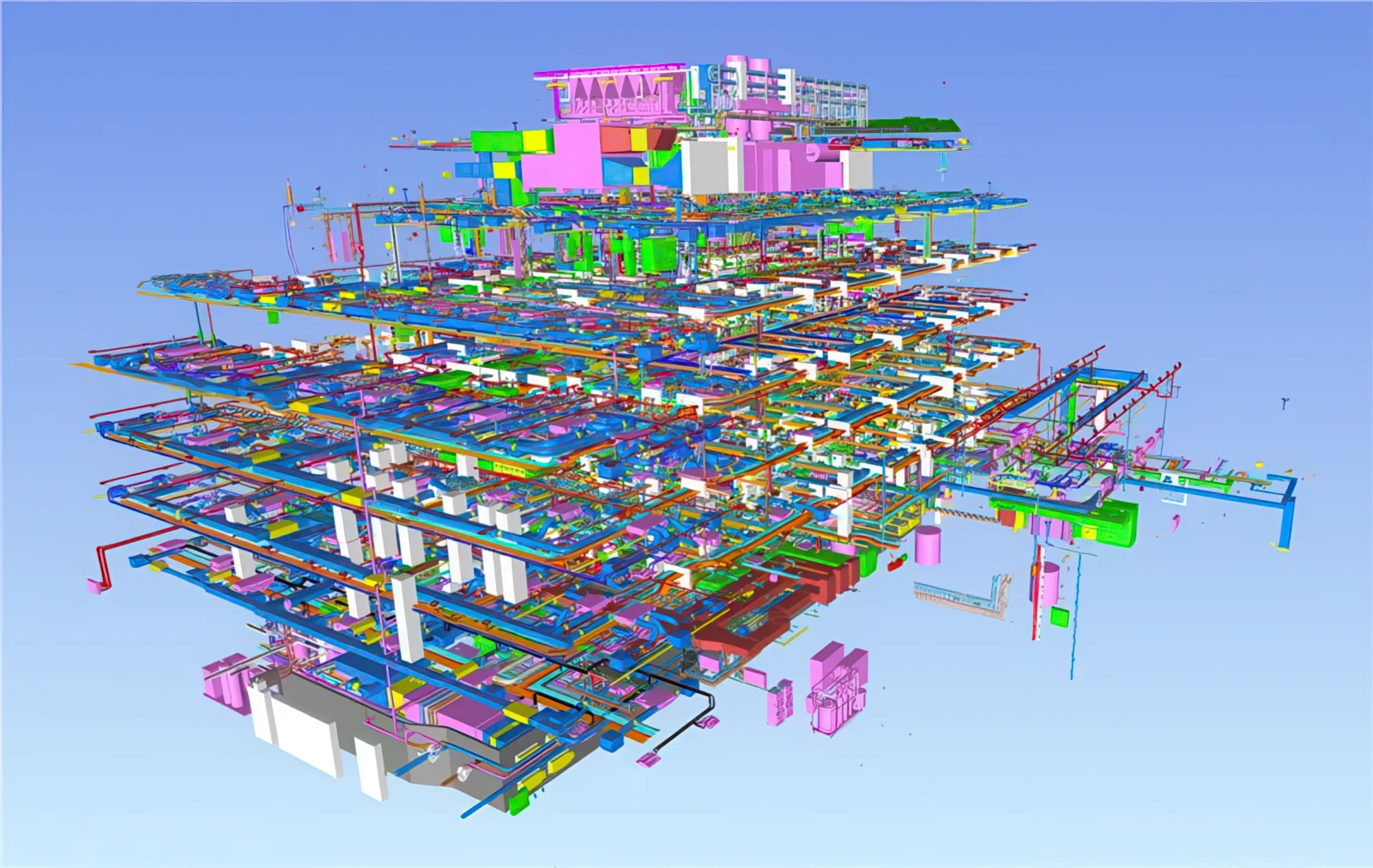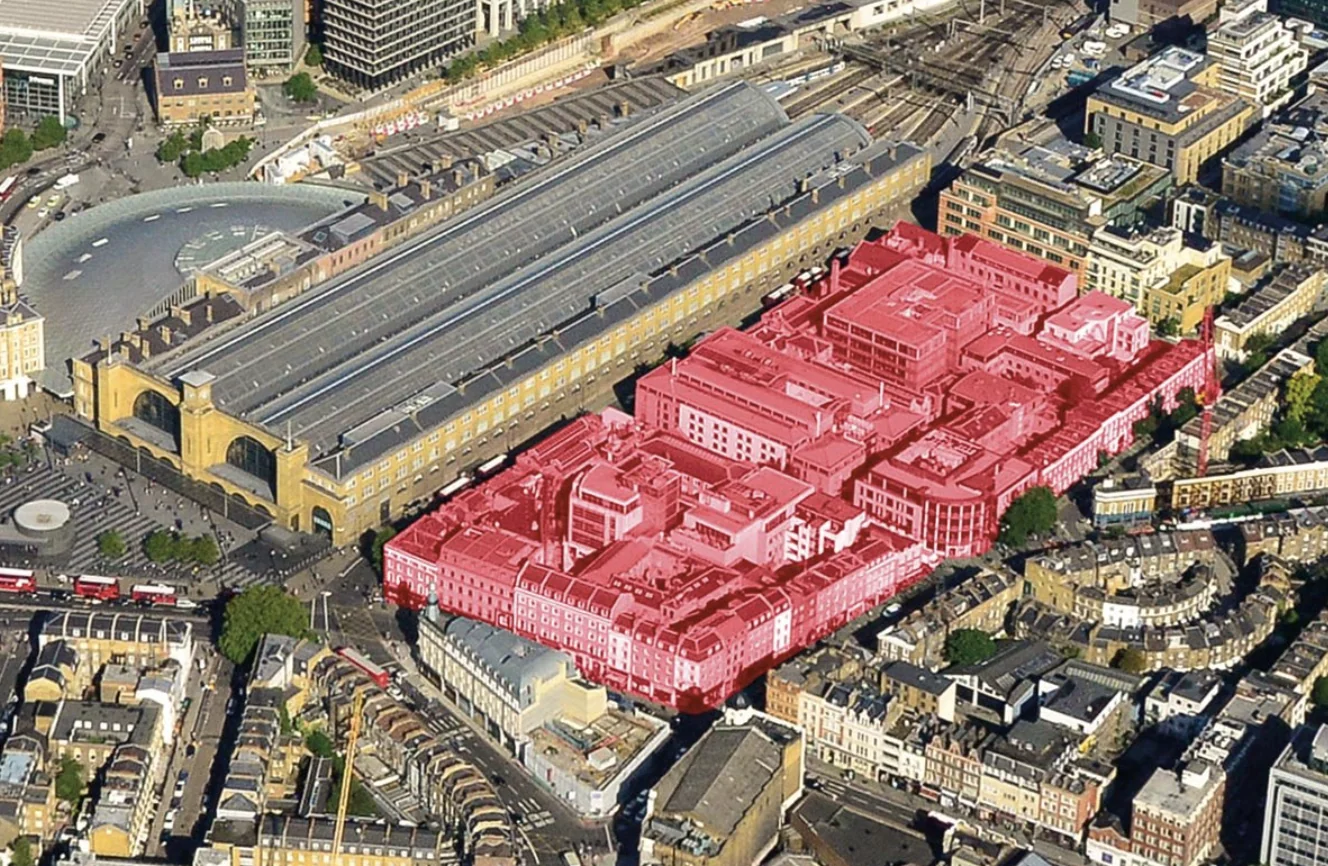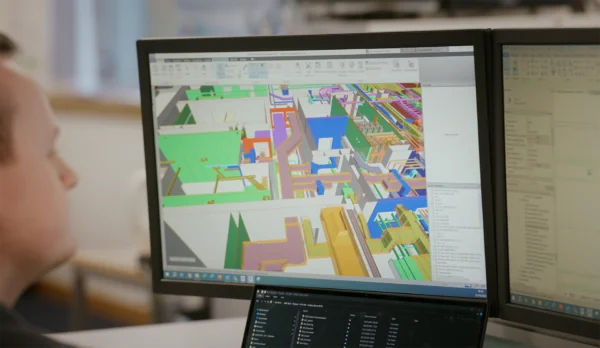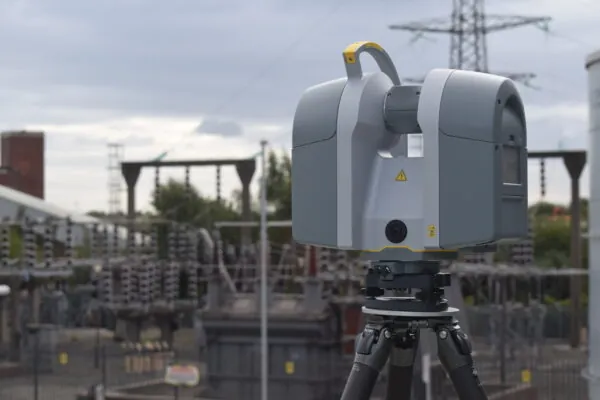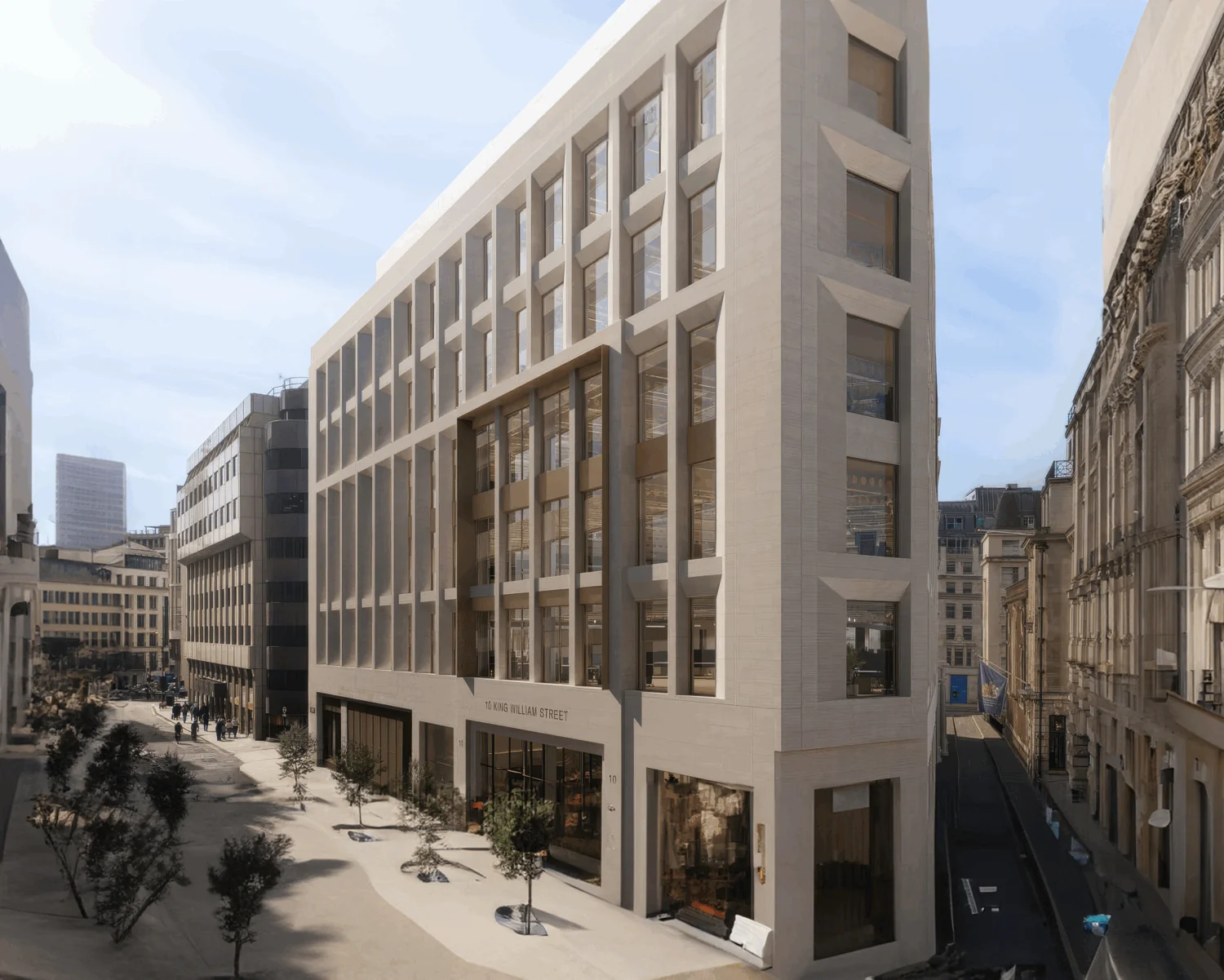In Progress
/
Commercial
Science
/
London
Regents Quarter
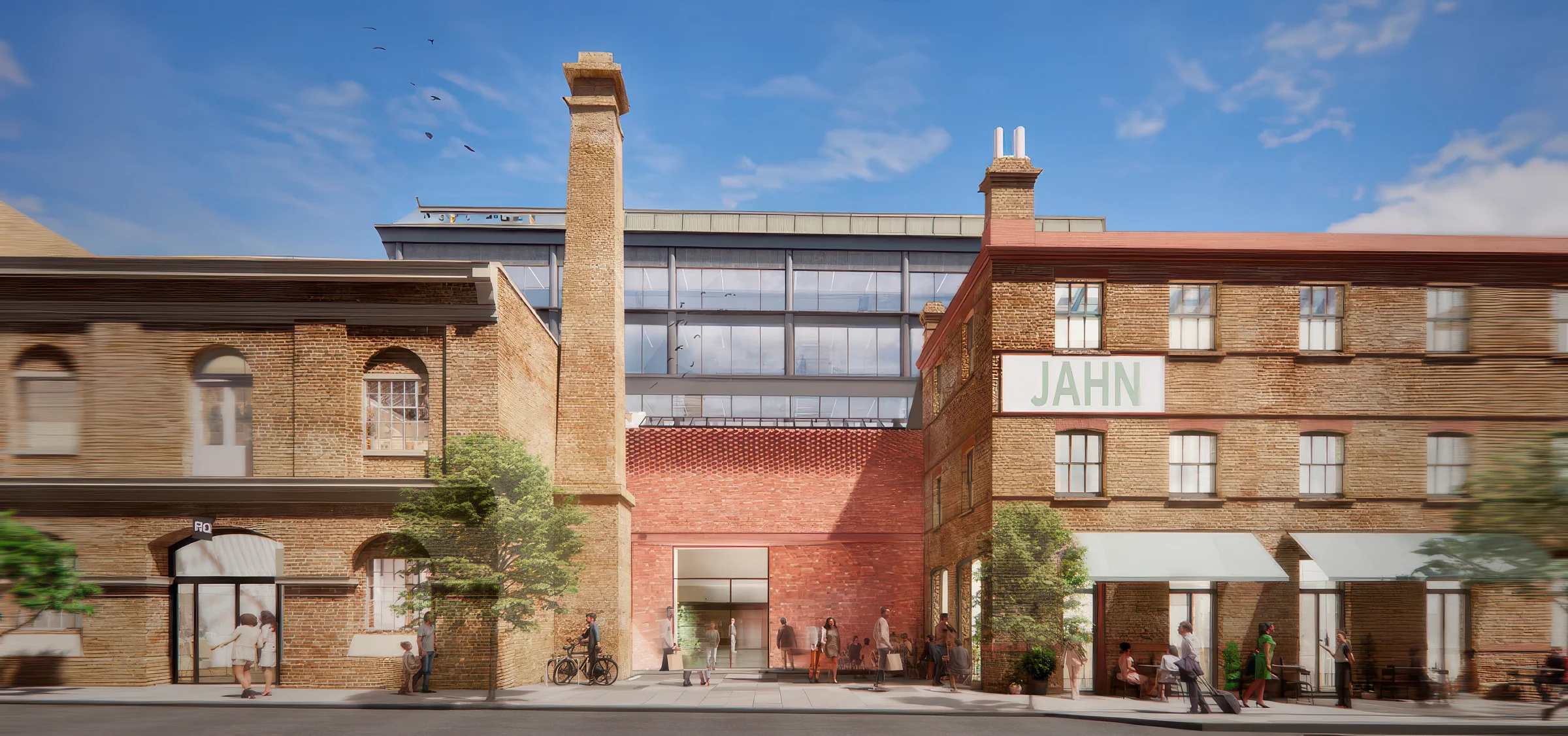
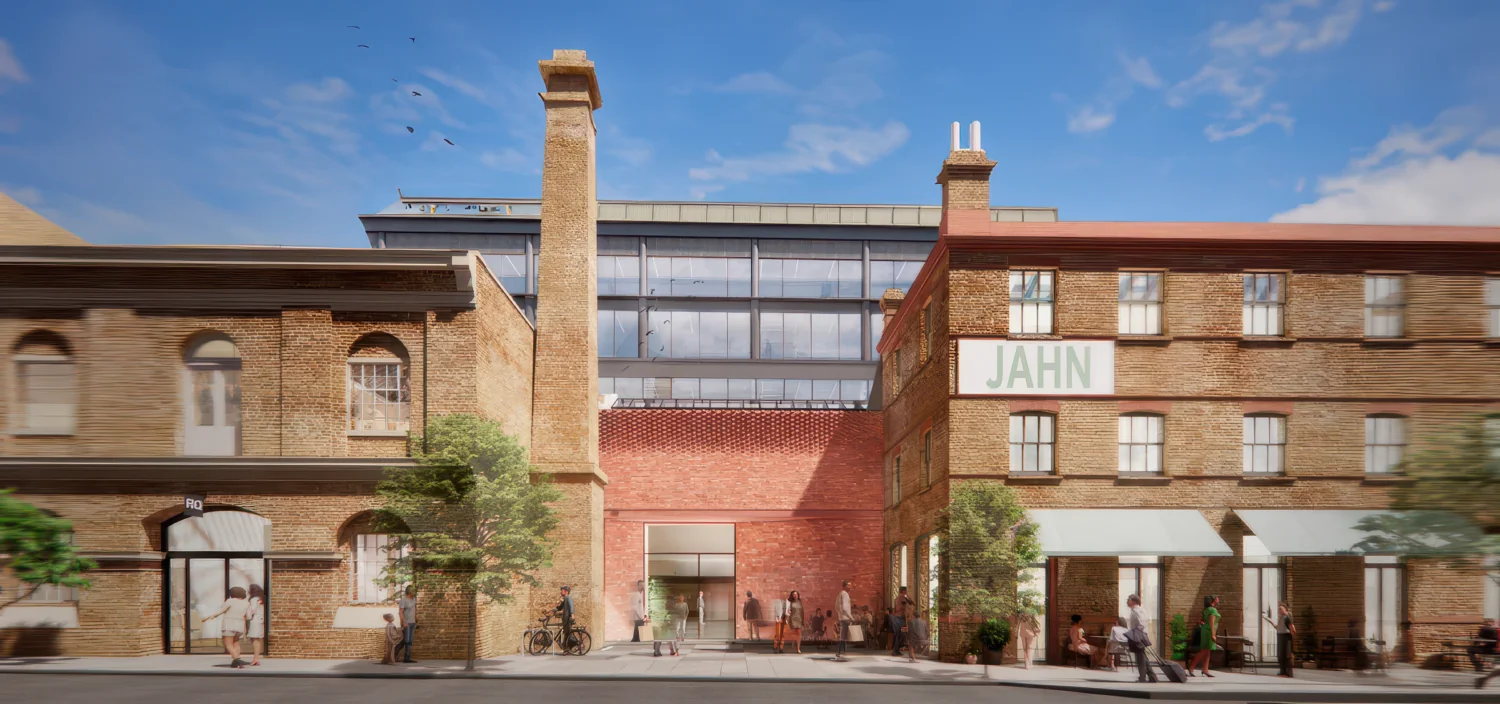
Project Summary
Developer/Client
Multiplex
Main Contractor
Briggs & Forrester
Architect
NBBJ
Structural Engineer
ARUP
MEP Consultants
T.Clarke
MEP Contractor
Deerns
No. Builderswork openings required for a fire safe install
500+
Meters of pipework in a 7 storey building
20,000+
No. Lab ceiling utility panels added to the building
300+
No. Fan Coil Units added to the building
200+
As the project progresses, so does our role in delivering BIM design. What started as a peer review of a consultant’s design, has transformed into a complete redesign of the building for a sustainable & achievable install. Our working relationship with Briggs and Forrester has become far more intertwined as we are at the forefront of design decision making. As BAF became responsible for the delivery of the project following the collapse of ISG, they’ve trusted us to make the correct decisions for the longevity of the project. The team in Manchester has been working relentlessly to redesign the project as site start dates quickly approach, whilst also being complimented by our first cross-continental work partnership in New Zealand to help get the project across the line.
Josh Hutchinson BIM Project Manager - BIMTech Engineering

