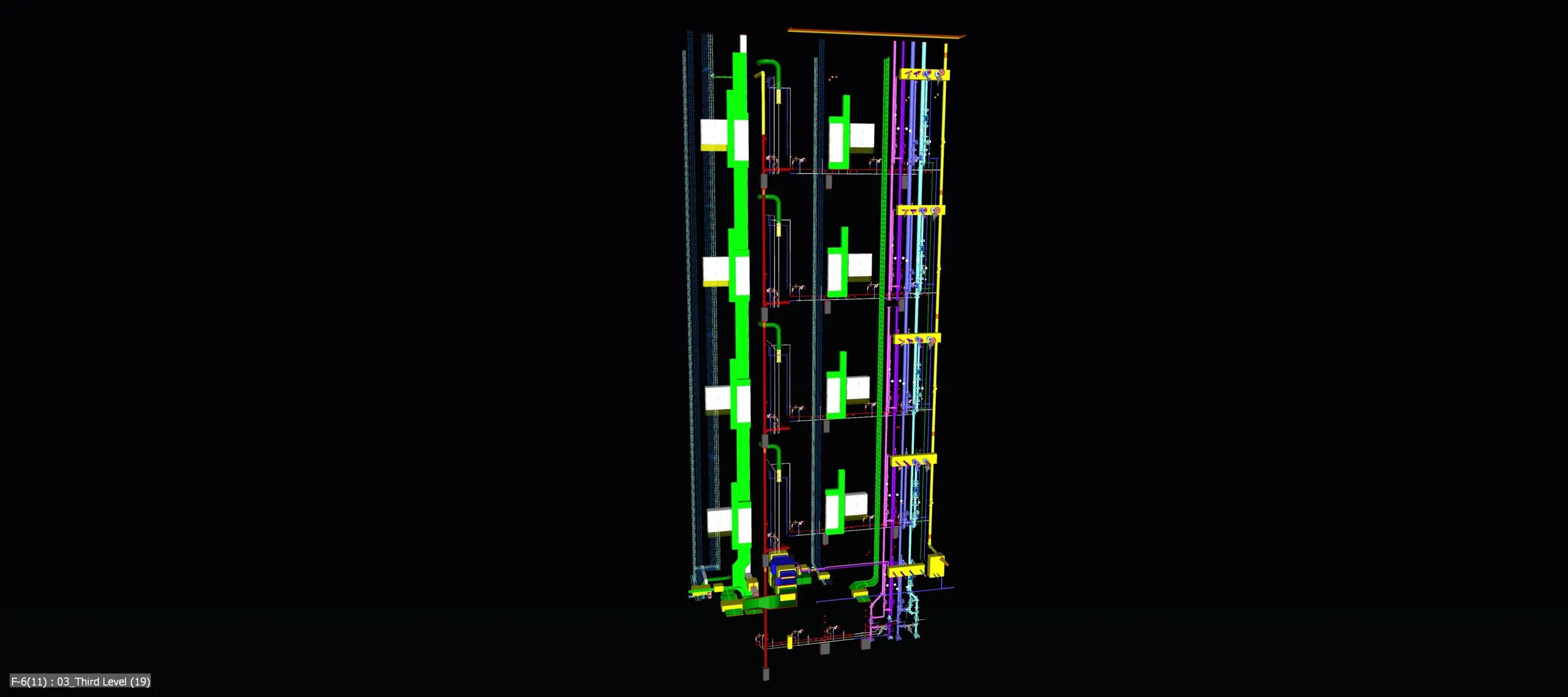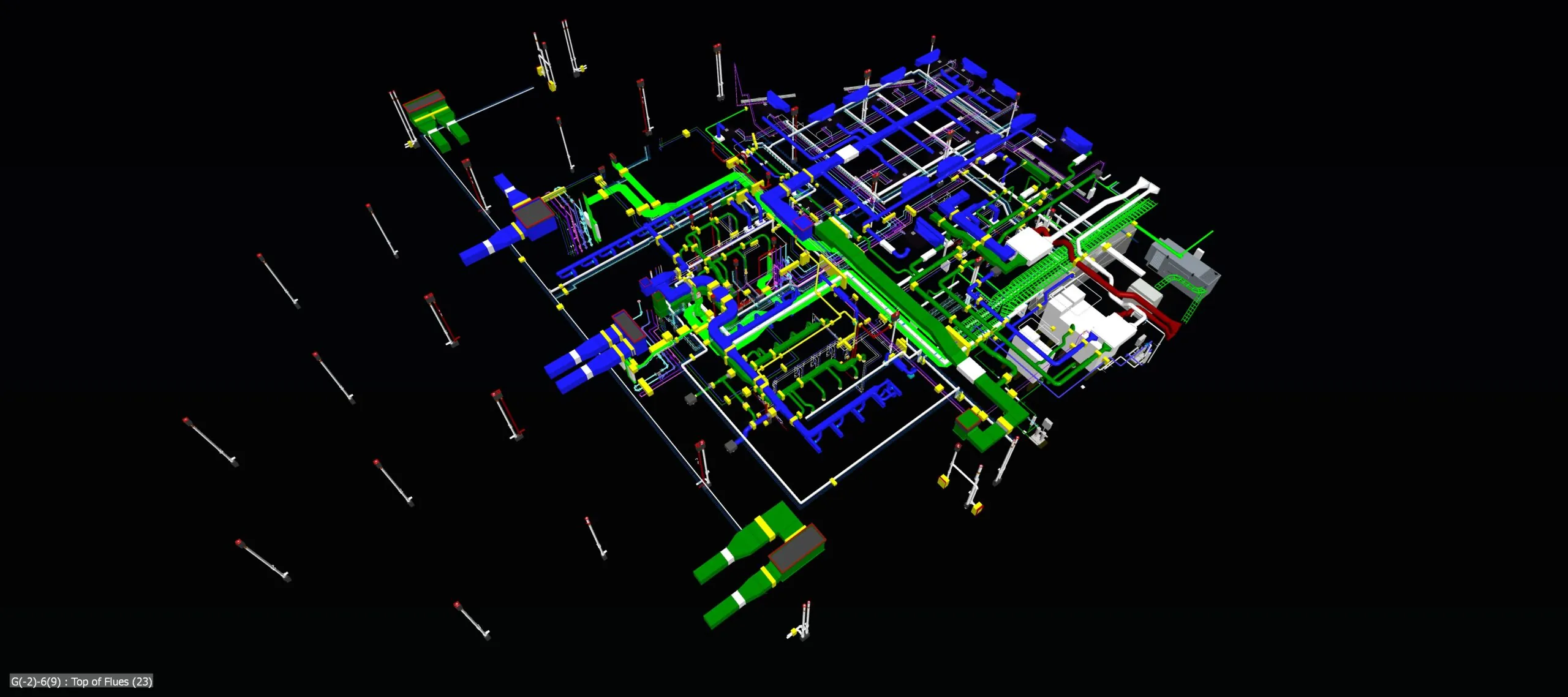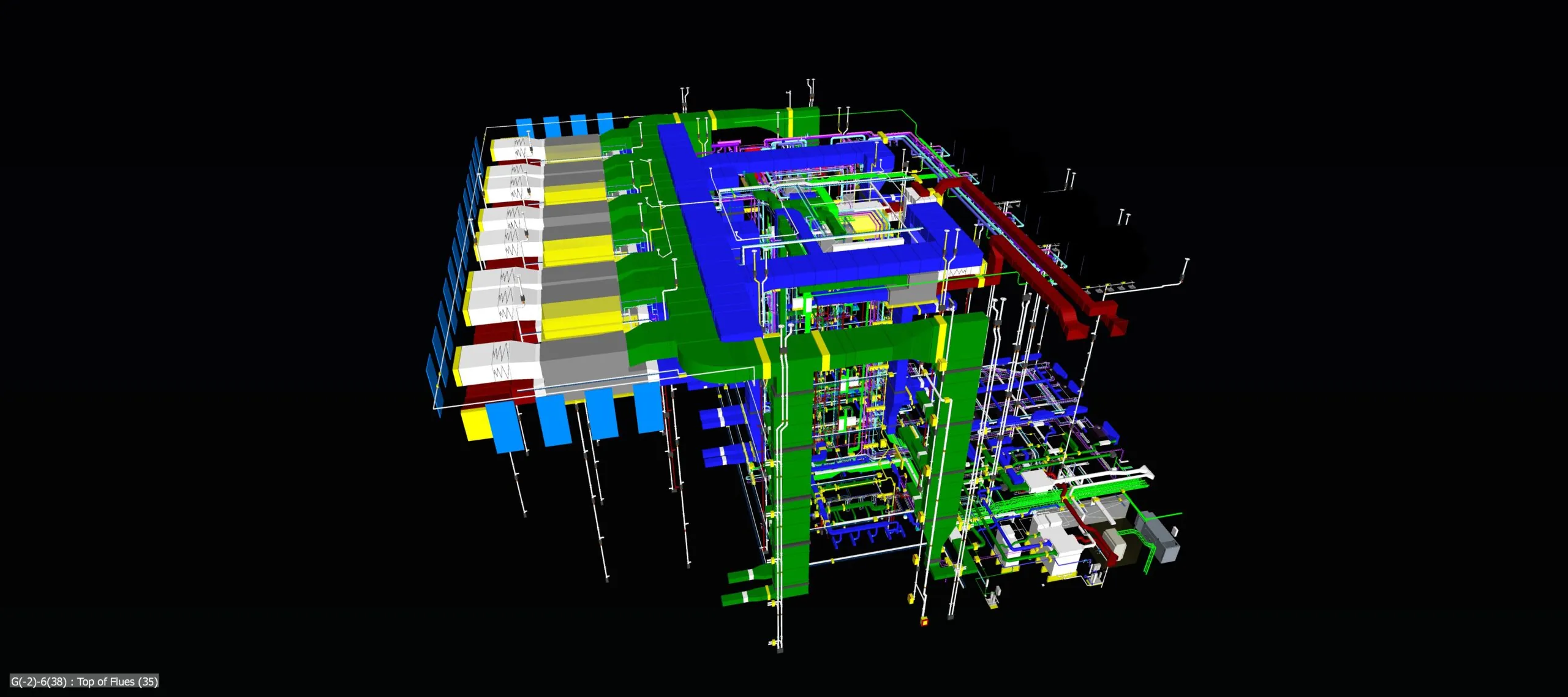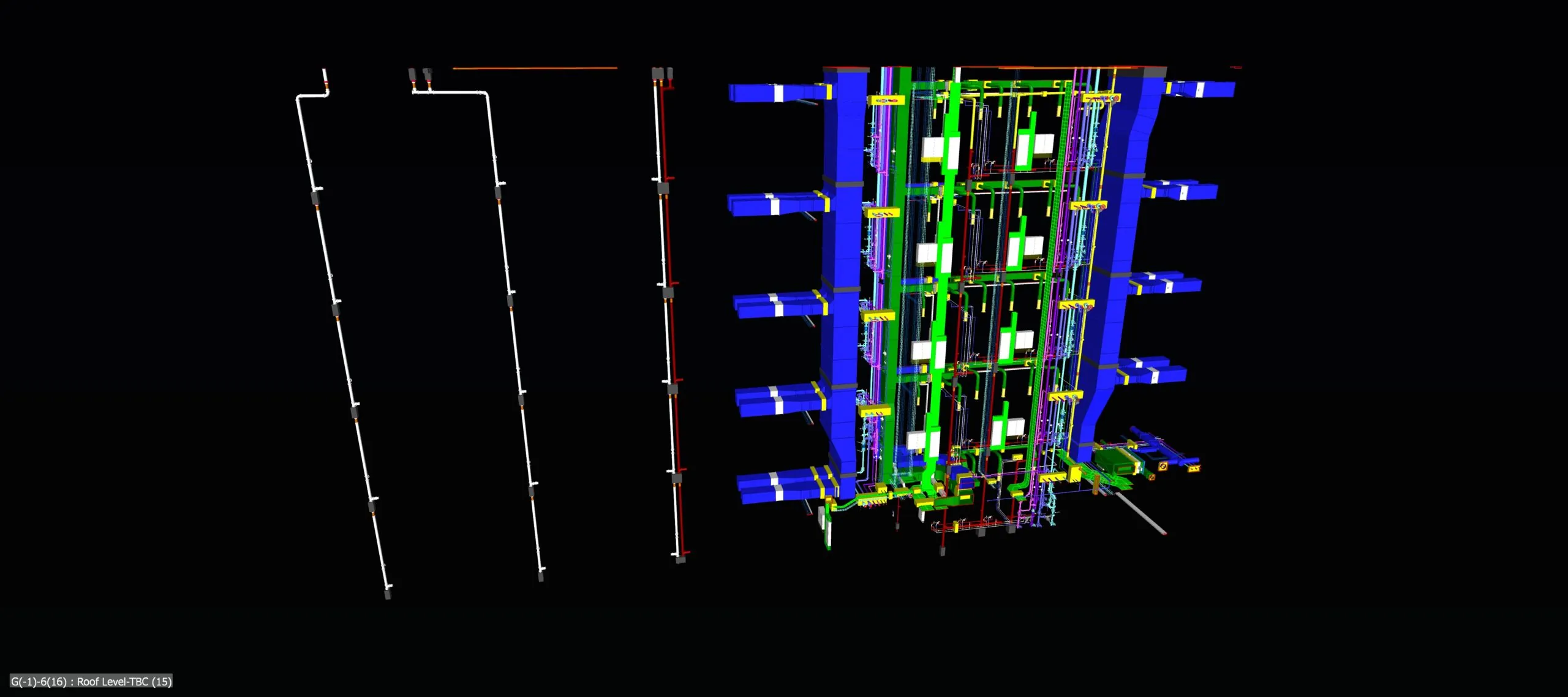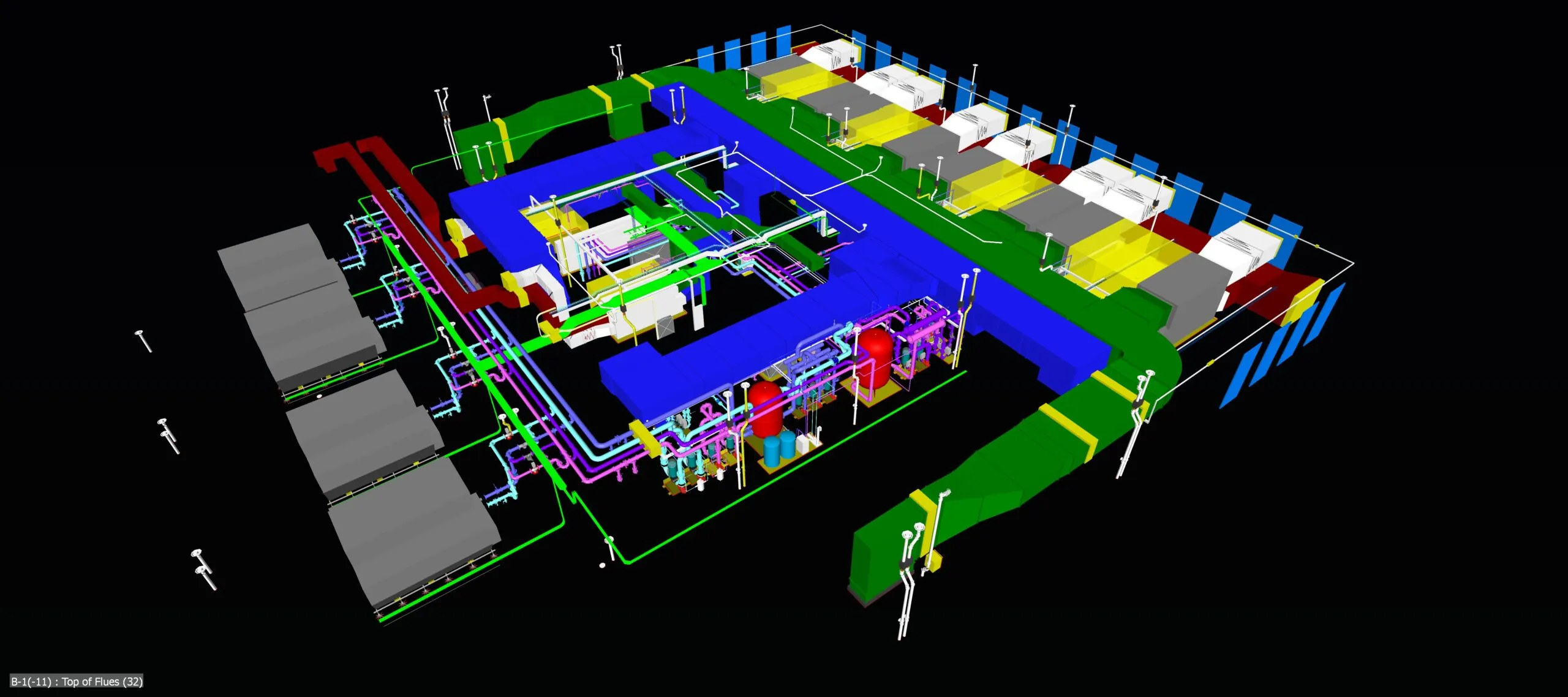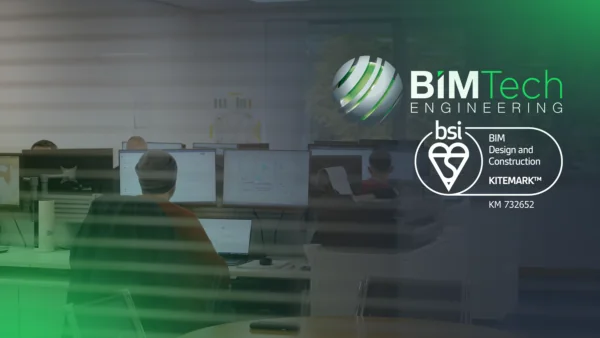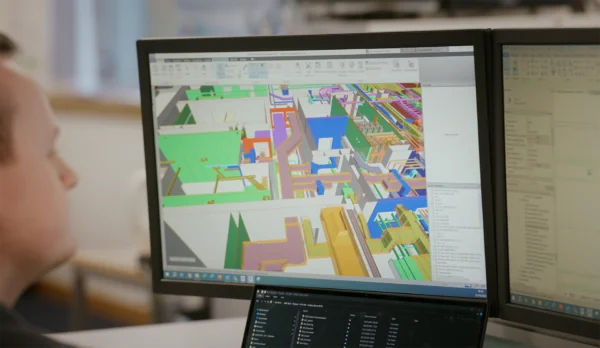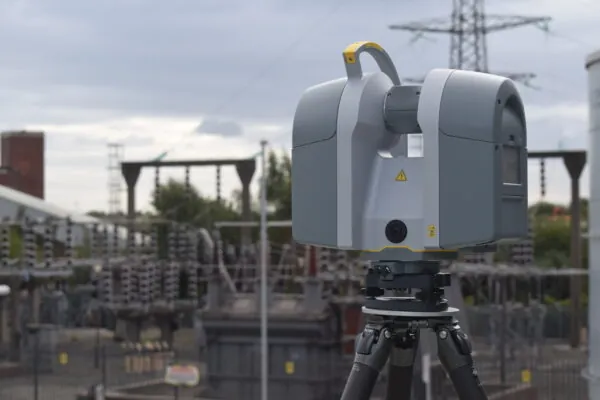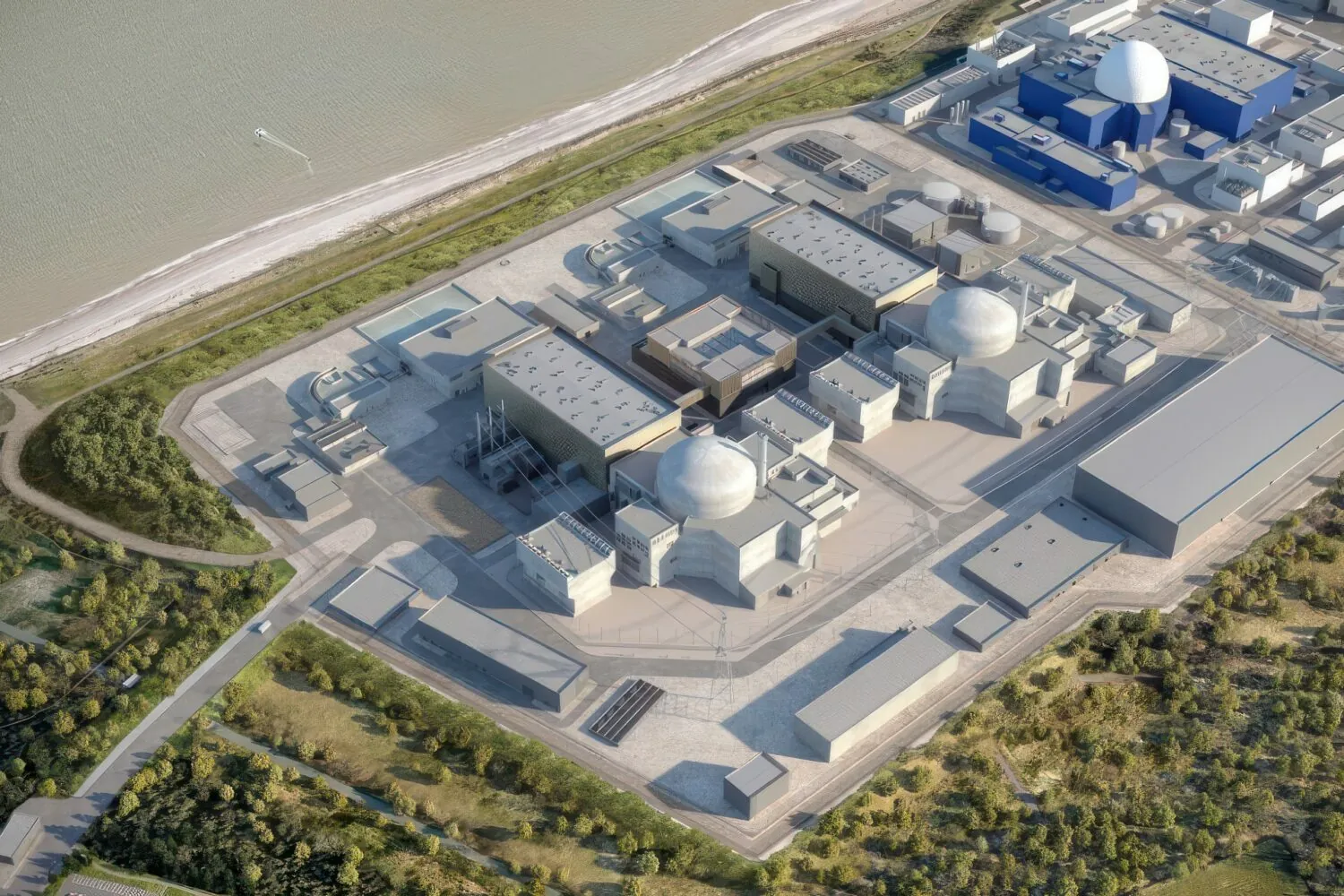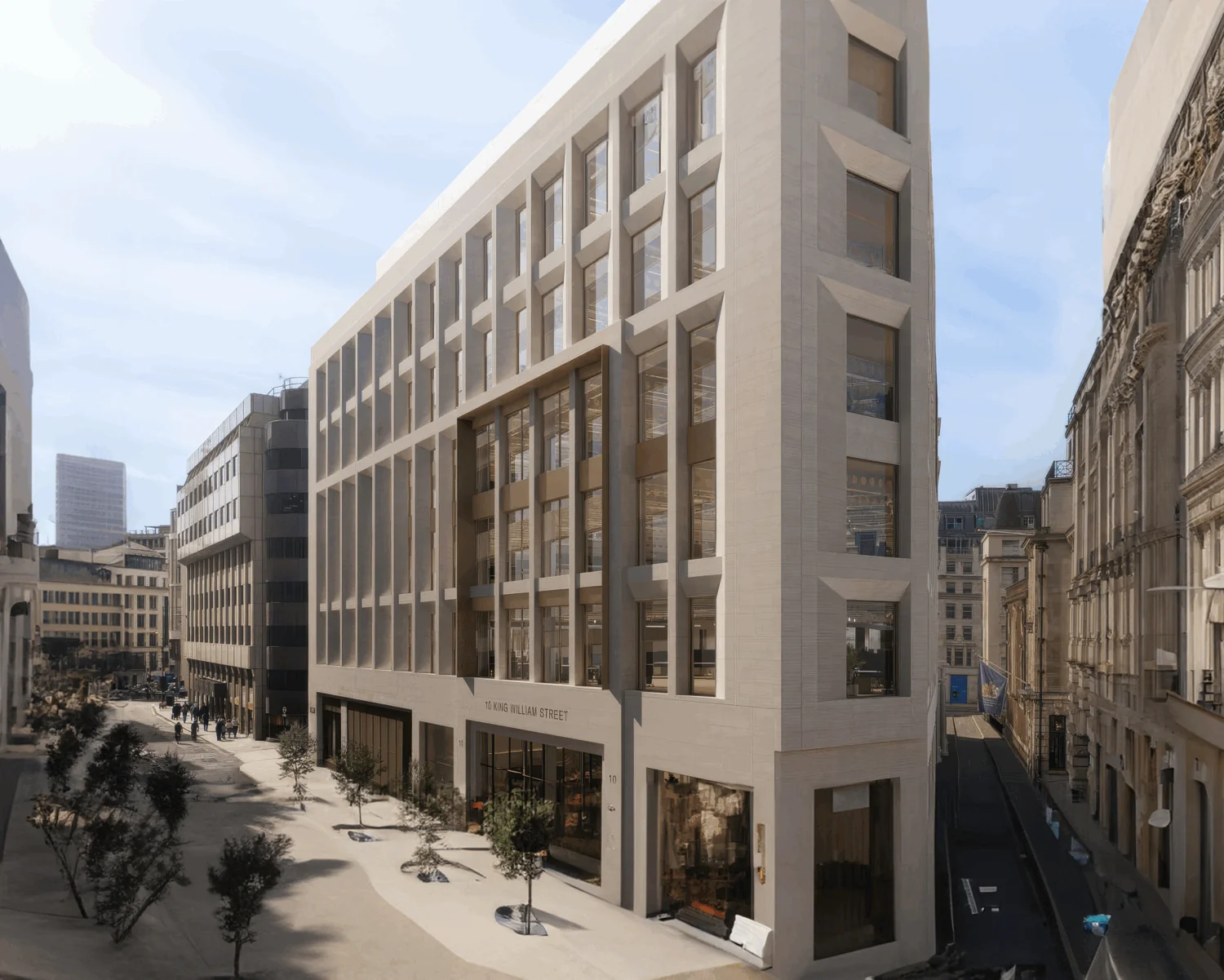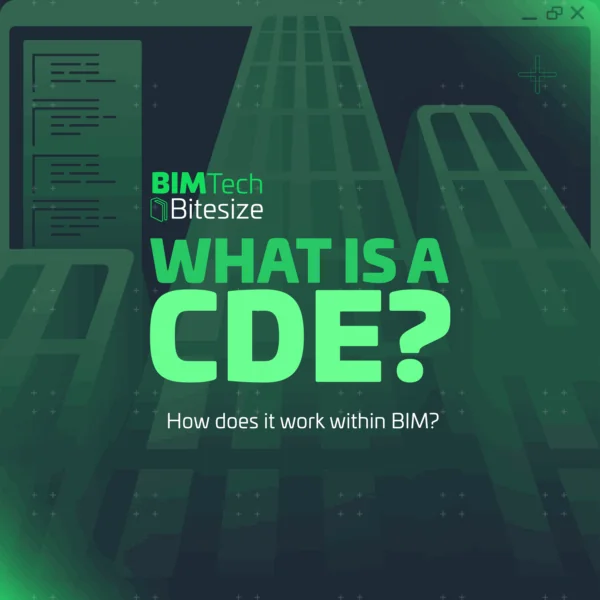Completed
/
Commercial
Science
/
Cambridgeshire
1000 Discovery Drive
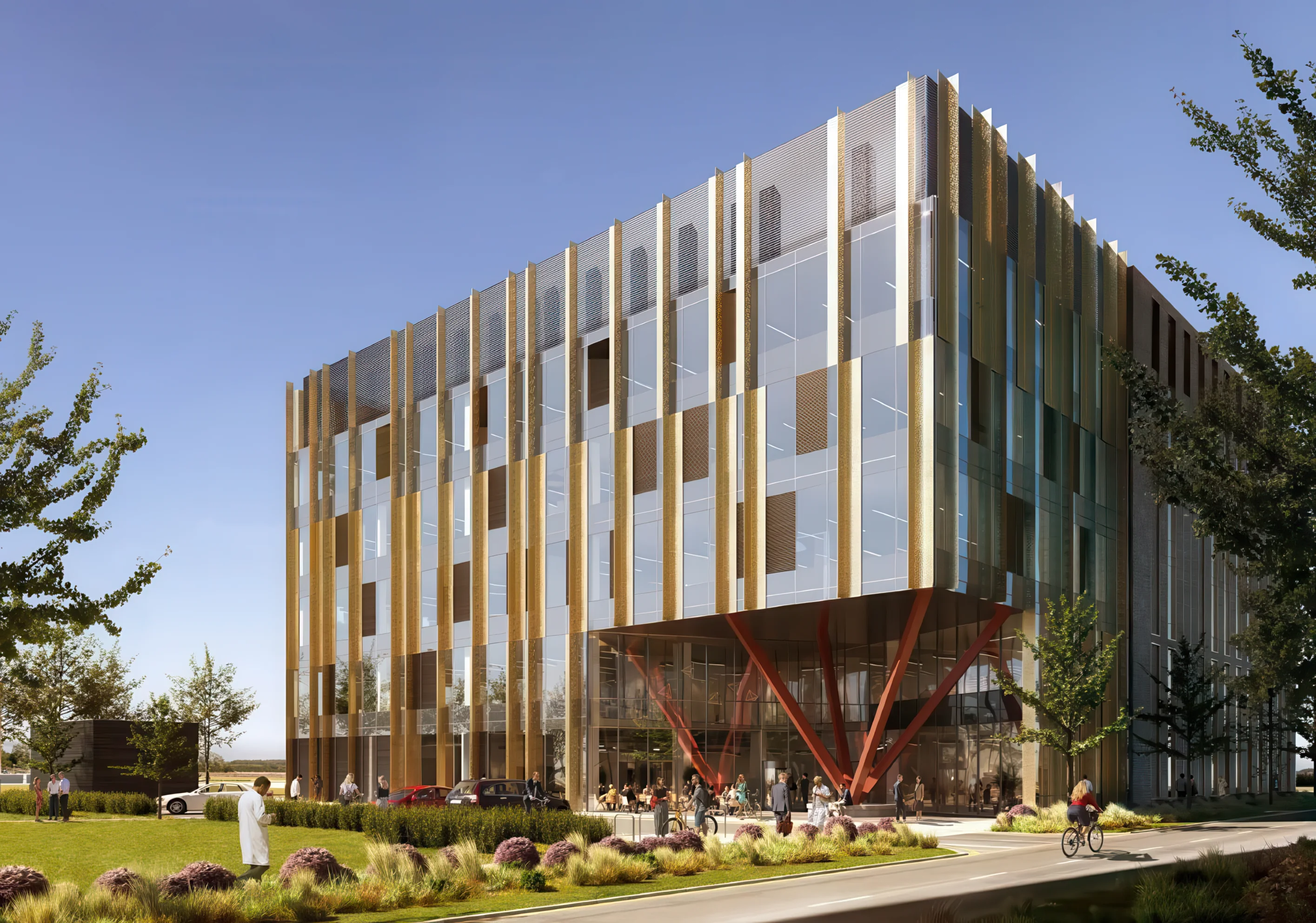
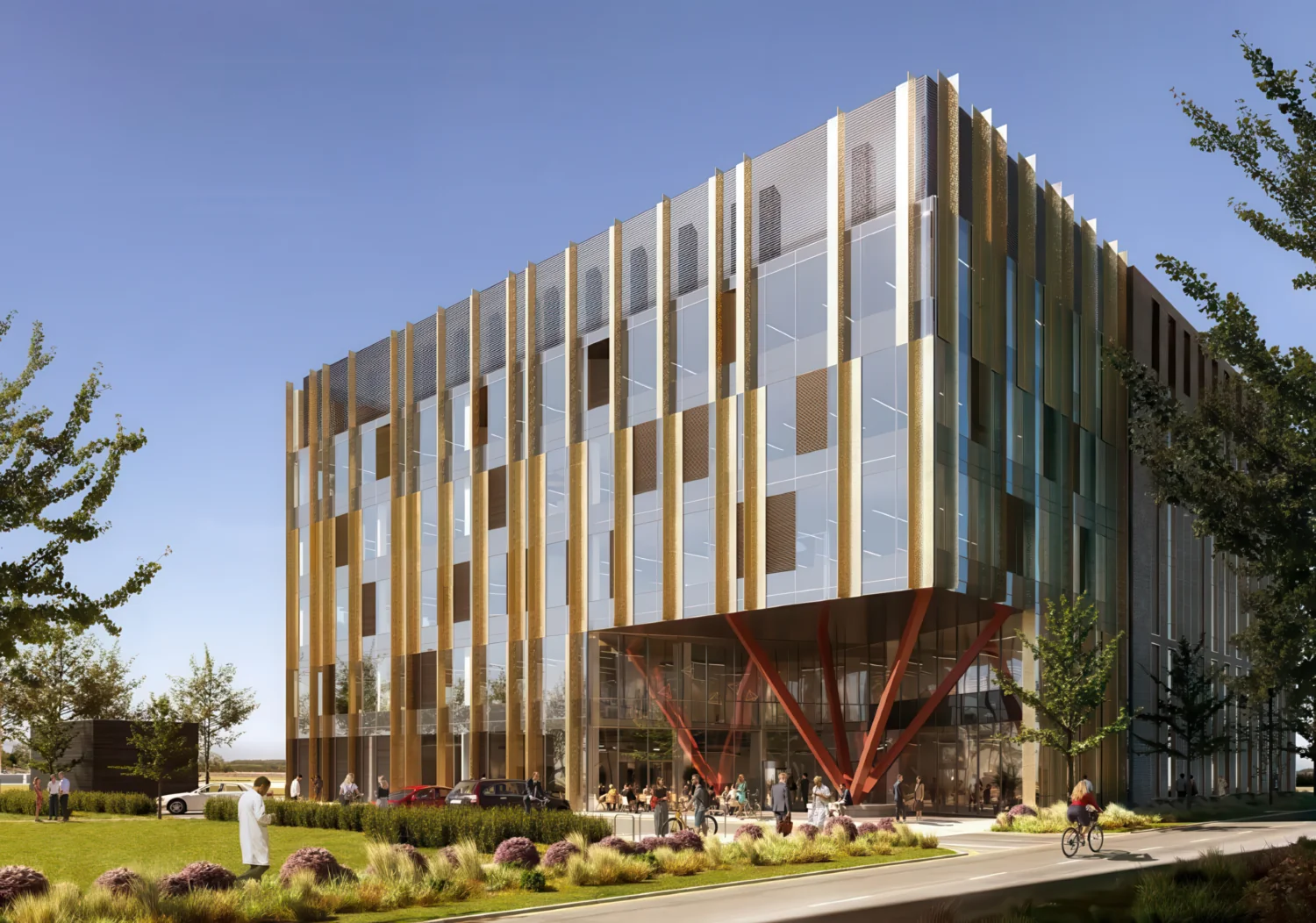
Project Summary
Developer/Client
Cambridge Medipark LTD
Main Contractor
SDC
Architect
Scott Brownrigg
Structural Engineer
Rambolls
MEP Consultants
ESD
MEP Contractor
Briggs & Forrester
Man days to produce the MEP services model & drawing sheets
270+
Successfully synced Project Revit files to cloud
8000+
Trade drawings per floor, including combined riser layouts
9
No. of status A drawings issued for Construction
90
This project was a challenge to deliver due to the complex area within L00 and L05 plant area, within a limited footprint, the L05 internal wet plant area was particularly challenging due to the restricted space, the use of Victaulic suction diffusers and discharge pump drops, enabled the primary pumps set ups to work well within the space. Four ASHP were used to produce the heating / cooling on the building, along with a bank of AHU’s and common ventilation header system which made the best use of the space available. The tenant risers offered the opportunity to provide a standard floor by floor valve arrangement which is fully enclosed within the riser space providing adequate space for access and maintenance. The BAF project team where always on hand to answer any queries I had, and the project was delivered in an efficient, cost-effective manner.
Chris Howell BIM Project Manager - BIMTech Engineering
BIMTech Engineering understand what it means to deliver a Stage 5 Design. Specialists in their field, they won’t produce regurgitated consultant Models but Engineered Drawings that have considered Installation, Sequencing, BWIC compliance, Maintenance & Accessibility etc. Not only do they provide another set of eyes to identify Design challenges, they bring solutions to the table also. BIMTech’s Chris Howell is clearly passionate about his work and that comes through in the quality of Drawings produced. This is why we as a business seek to repeat our partnership with BIMTech on future Projects.
Regan Gilder BIM Lead - Briggs & Forrester

